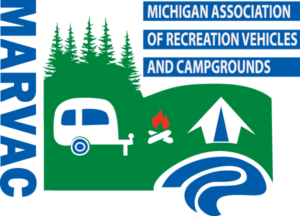This article gives a visual of the progress made during the construction of a coach house at an RV park. For a step-by-step guide to follow prior to construction beginning, read our sister article, “Considering a Coach House: 7 Steps.”
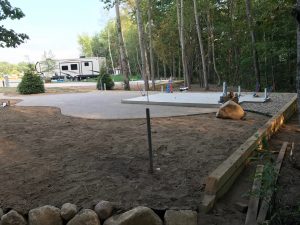
Photo 1: The concrete is poured and the plumbing is lined.
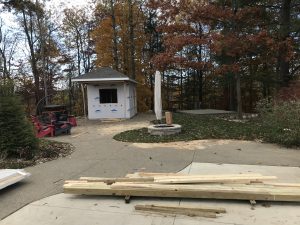
Photo 2: This family opted to have an outdoor bar for entertaining. The widow will open all the way to allow for easy access to the bar, and a clear view of the TV inside for tailgating.
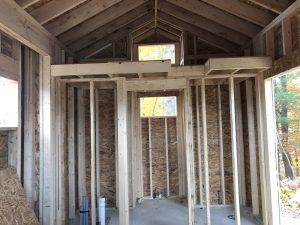
Photo 3: This coach house will have a full bathroom – the shower will be on the right, the toilet on the left, and the sink below the window. Above the bathroom, is an open loft with a beautiful view of the wooded landscape. There will be safety railings along the sides and a permanent ladder for easy access. This family’s 7-year-old grandson has already claimed this space as his bedroom!
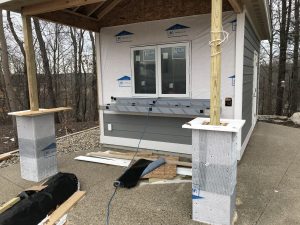
Photo 4: They opted for a stainless steel counter top for easy cleanup and its ability to withstand Michigan’s changing weather. The top of this awning will include outdoor speakers and a large fan to help with airflow during those warm summer days.
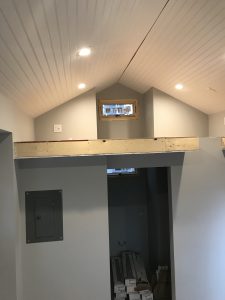
Photo 5: Getting closer! The dry wall has been completed and the interior has been painted.
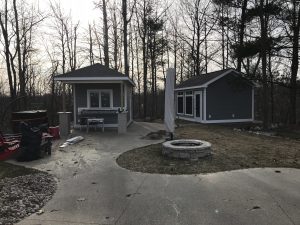
Photo 6: In addition to a coach house, this family also opted for an all-seasons room. The all-seasons room will feature a wall-mounted fireplace, a wall-mounted TV, and a wraparound couch. This will be the perfect space for a cozy movie night.
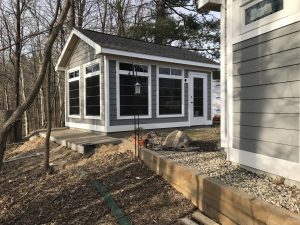
Photo 7: With views overlooking a heavily wooded forest, the owners wanted to ensure they had plenty of windows!
